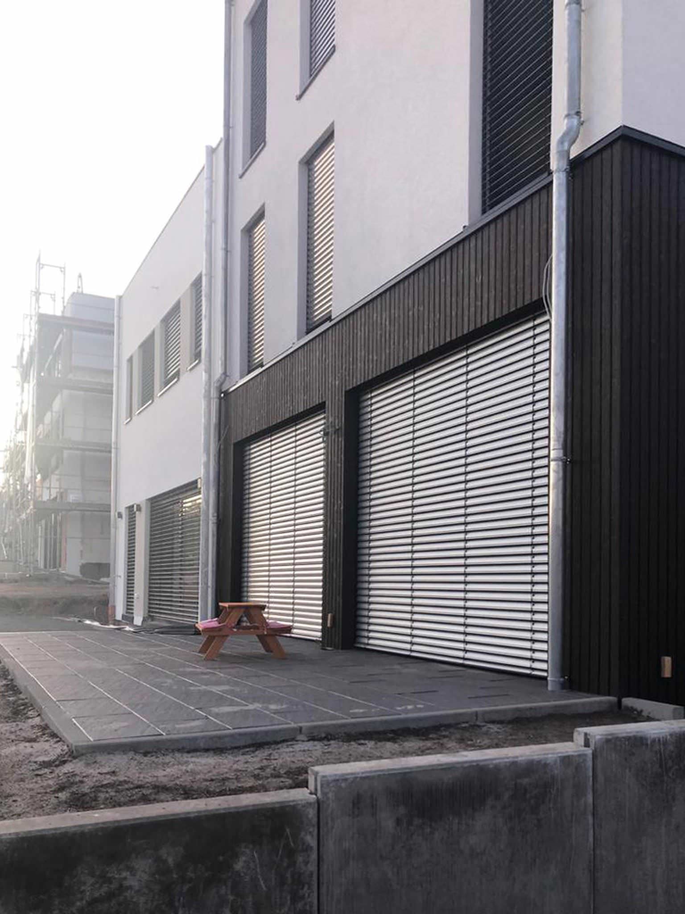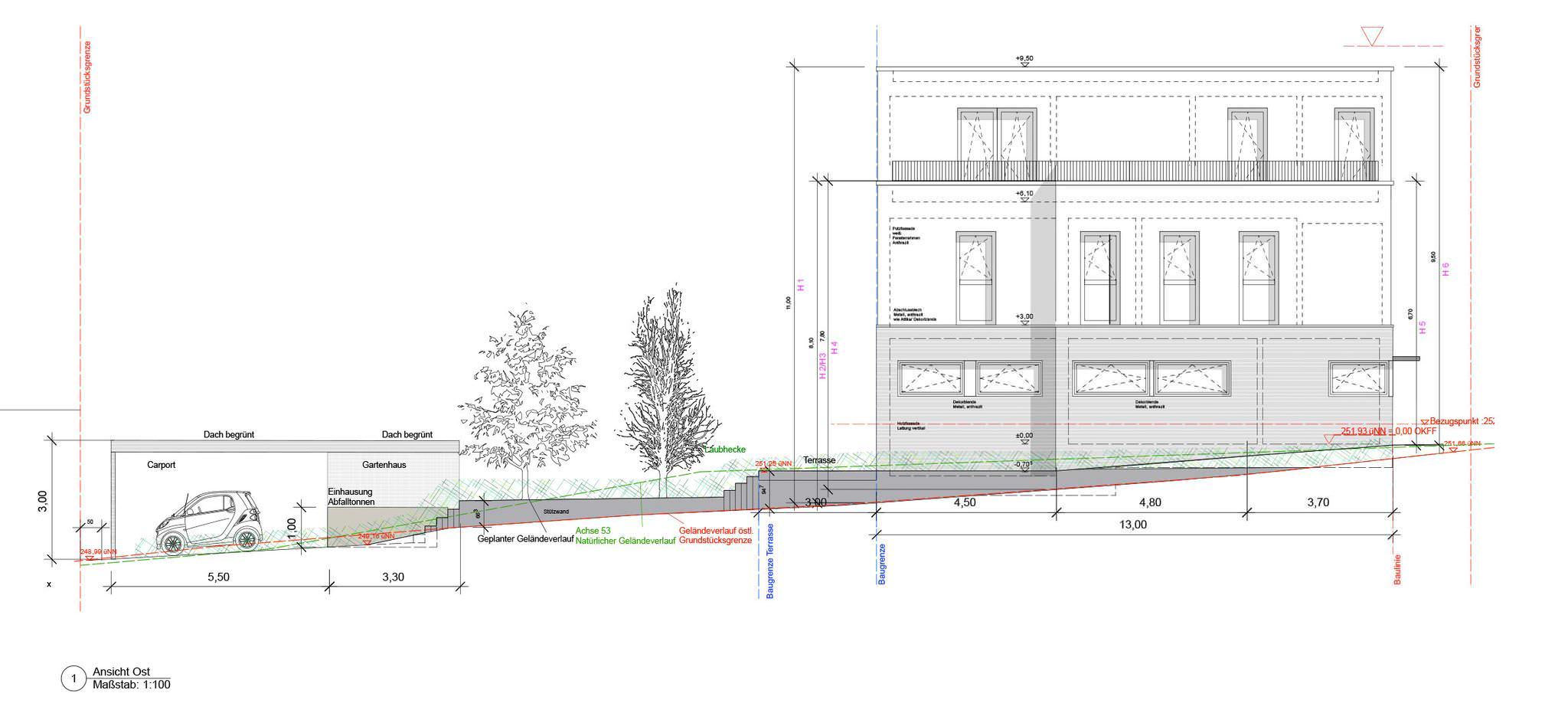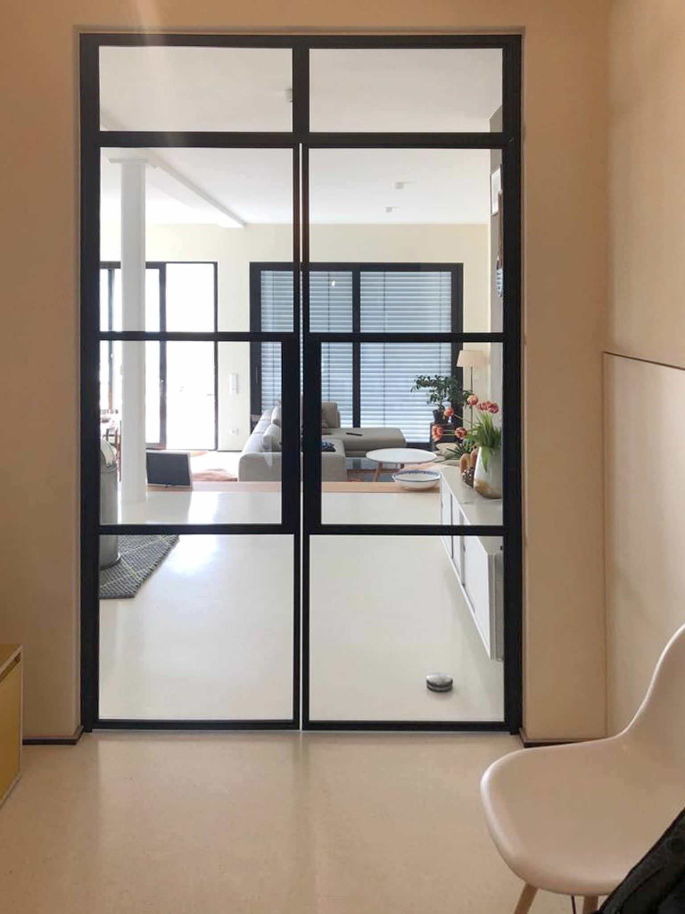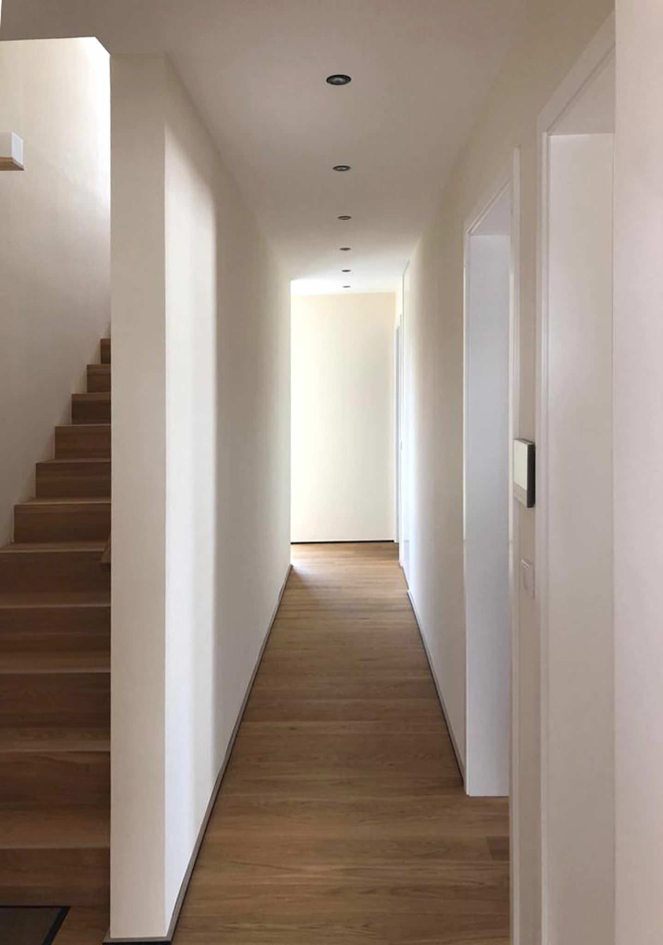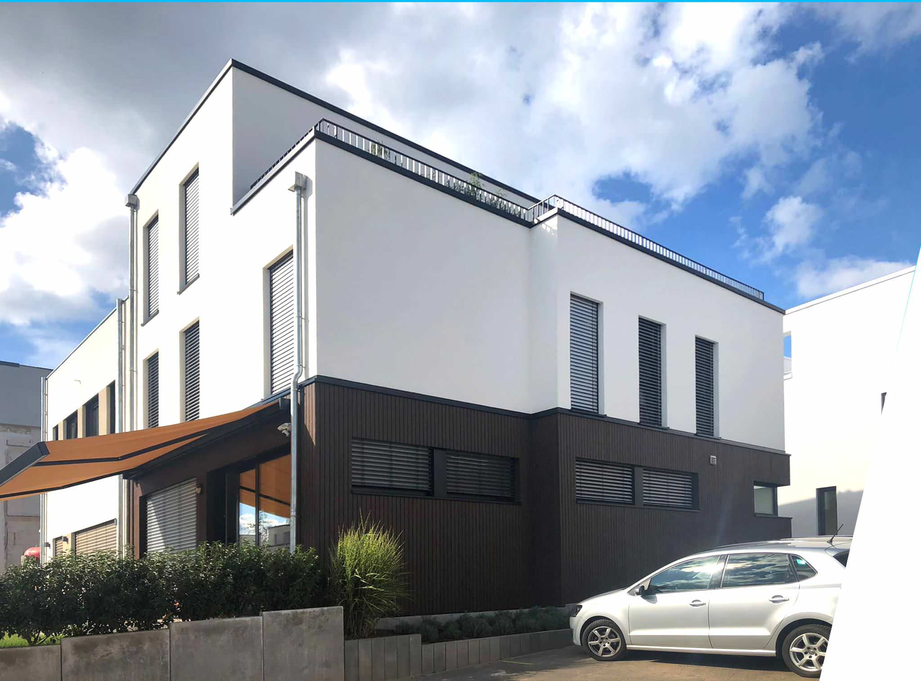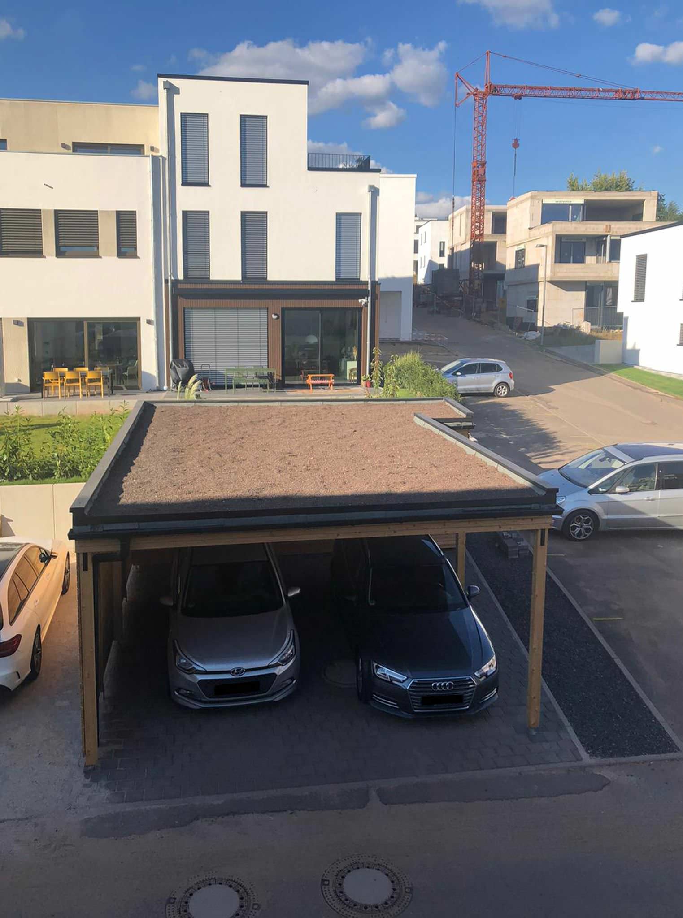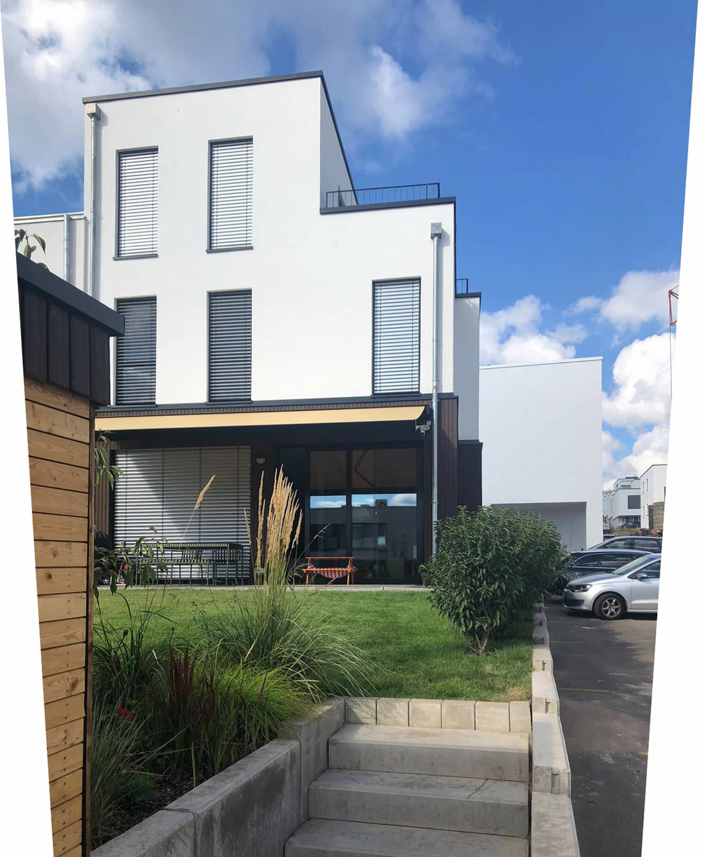Haus E Architecture
The town house was built entirely of wood and its cubature responds to the layout of the property. The rooms for a family of four are organized over three floors with open living spaces. The ground floor is set off with dark, fire-treated wood as an urban base zone. On the second floor there is a roof terrace that is accessible to all residents and opens in three directions. In this way, the staircase shape of the cubature is created, which forms the end of the closed row of houses.
- Client: Privat
- Dimension: 260 m²
- Leistung: Konzept, Design, Leistungsphasen: 1 - 8
Das Stadthaus entstand vollständig in Holzbauweise und reagiert in seiner Kubatur auf den Zuschnitt des Grundstücks. Über drei Geschosse sind die Räume für eine vierköpfige Familie mit offenen Wohnräumen organisiert. Das Erdgeschoss ist mit brandveredeltem Holz als urbane Sockelzone abgesetzt. Im zweiten Obergeschoss befindet sich eine für alle Hausbewohner zugängliche Dachterrasse die sich in drei Richtungen öffnet. Auf Diese Weise entsteht auch die Treppenform die den Abschluss der geschlossenen Häuserzeile bildet.
